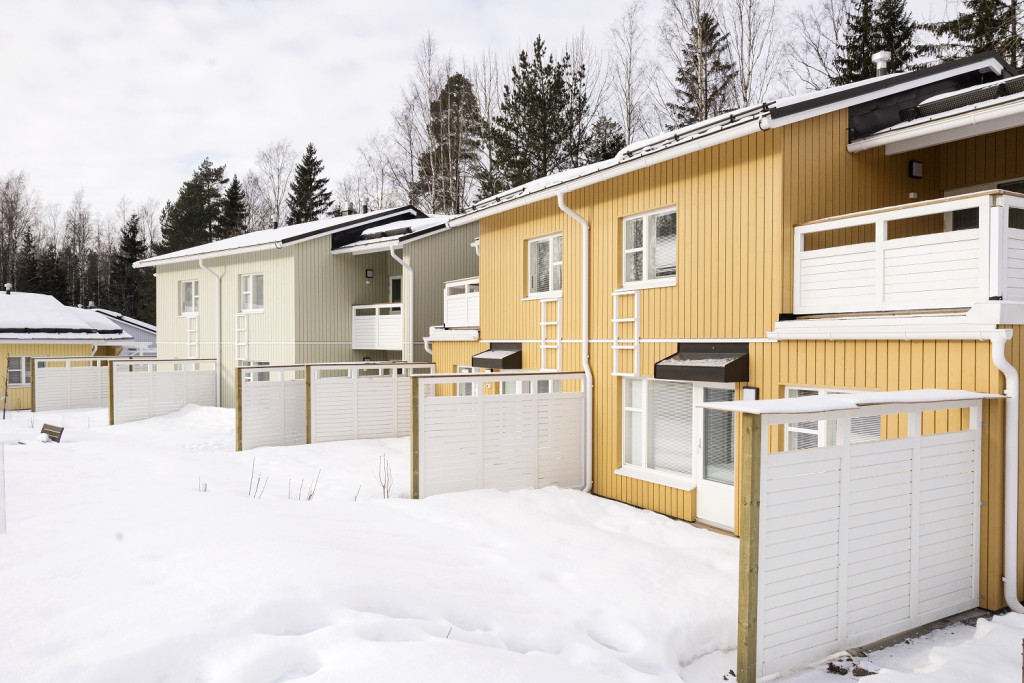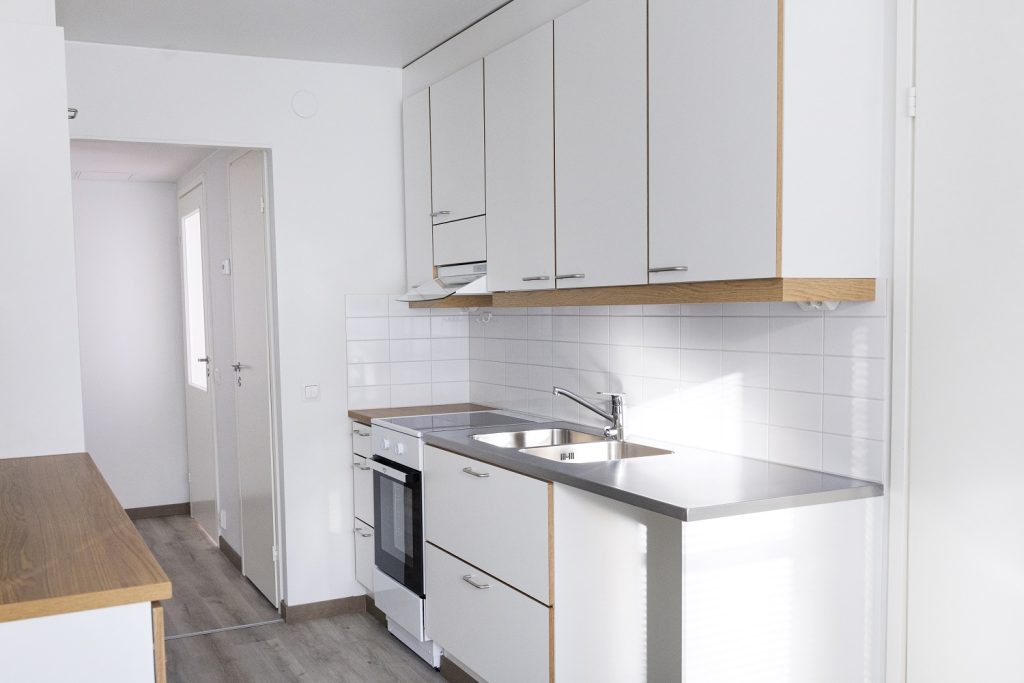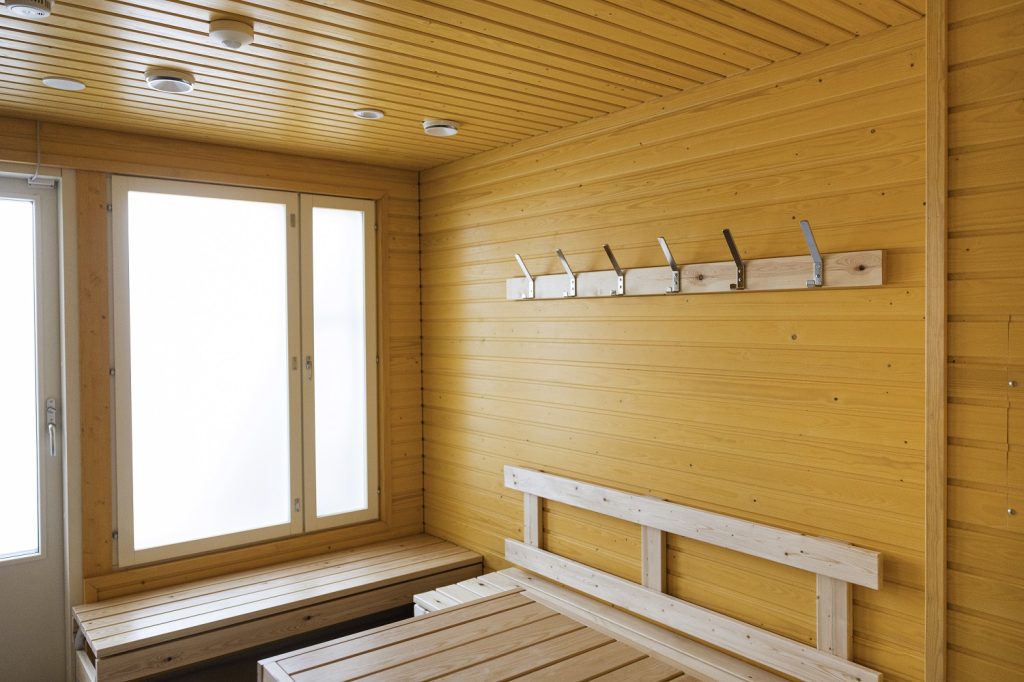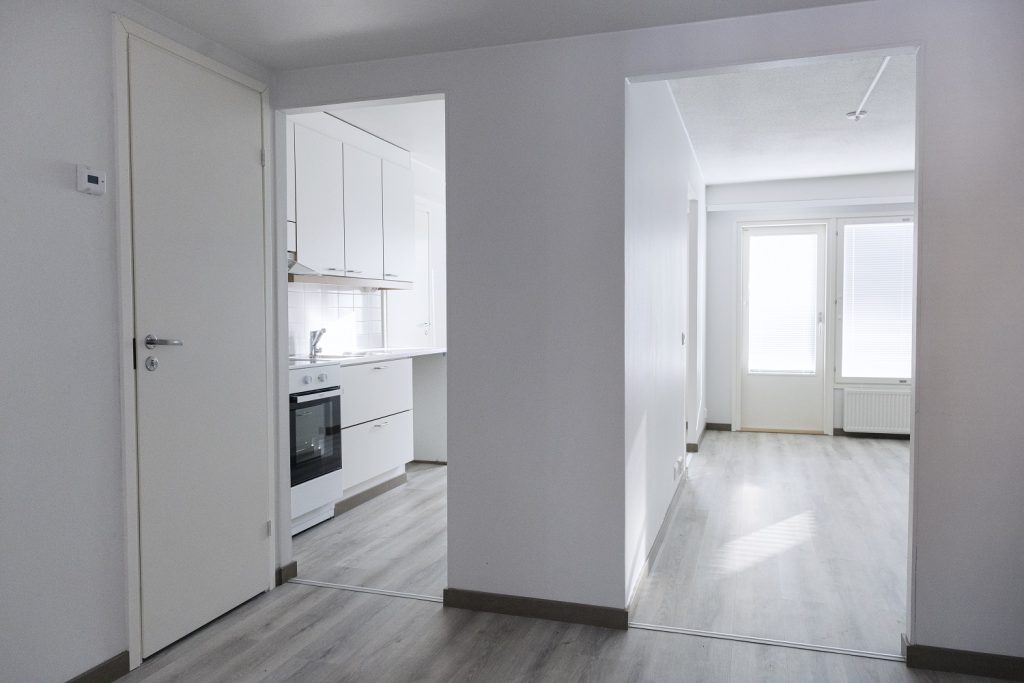A renovated terraced house complex in Hakuninmaa provides a verdant setting for family life
On 1 March 2024, a sizeable renovation project was completed at a terraced house complex at Perhekunnantie in Hakuninmaa. The renovation project brought the dwellings built in the 1980s and surrounded by a verdant landscape stylishly up to par with today’s standards.

The park-like semi-detached and terraced house complex of Perhekunnantie 10 rests in the arms of a verdant forest. Magnificent old pine trees are growing here and there among the houses. The area is so quiet that it is hard to believe that it is in Helsinki, right next to Hämeenlinnanväylä. The newly painted houses are glowing in the sun against the spring snow.
“The architect got to play with his eye for colour,” remarks the head designer, Architect Veikko Ahonen from Alark Oy, with a smile. He coordinated the colours so that neighbouring houses have different colours.
The two-year renovation project also involved overhauling the technical building services, yards, apartment interiors, doors and windows. Similar terraced houses from the 1980s are often demolished these days.
“It’s great that the renovation was invested in and these homes were given a new lifespan,” Ahonen comments.

An exceptional renovation site
Of Heka’s more than 500 locations, only 54 feature terraced houses, so the project was not exactly run-of-the-mill.
“This location features a total of 77 apartments in 25 separate buildings, and each building’s envelope and facade were repaired. One apartment building with four exterior walls can have the same number of apartments. This means that we had a lot more surface area to repair,” Architect Veikko Ahonen explains. This also affected the costs of the project.
Terraced houses also have greater energy efficiency requirements than apartment buildings. At Perhekunnantie, the HVAC equipment and windows of the buildings were overhauled, and the walls were made thicker by several centimetres as mineral wool was added to them and the facade was covered with thick boards. The buildings’ energy efficiency improved by a whopping 25%.

Compared to an apartment building, the worksite was easier to operate in as there was no need to hoist materials dozens of metres into the air. On the other hand, the buildings are located on three large plots, which meant sizeable earthwork procedures and a threefold construction permit process. Another ordeal was to plan the work so that the builders could move about in the area and each work phase could be completed in time before the next one began. In the end, the project was completed way ahead of schedule.
Private yards and nature close by
The upgraded and improved Perhekunnantie 10 complex provides a great setting for family life. The walls and ceilings of the apartments were painted pure white, and the old plastic flooring was replaced with vinyl planks. The panel walls of the bathrooms were overhauled with stone material and tiled over. All of the fixed furnishings are new, as are the kitchens and household appliances.
Outside, tenants are treated to something of a rarity in Helsinki: each apartment has its own yard, and the two-storey apartments have a balcony or a terrace as well. The shared, secluded courtyards feature several playgrounds and barbecue sites, and the area is surrounded by the excellent outdoor activity opportunities of Central Park. After exercising, tenants can relax in a shared sauna.
“People will get to live a peaceful, physically active family life here,” Architect Veikko Ahonen predicts.


