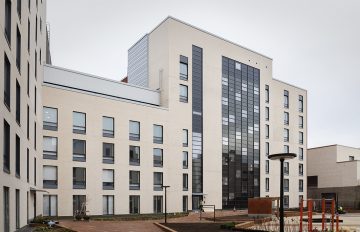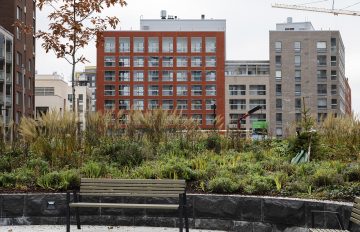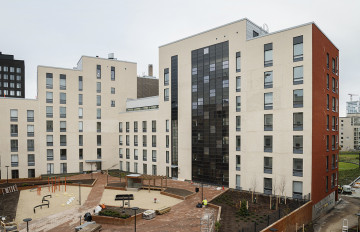Kaljaasi Fortunan katu 6, Kalasatama
- Glazed balconies
- Water charged for in accordance with consumption
- Broadband connection included in the rent
- Solar panels
- Accessible entrances
- Geothermal heating
- Year of completion 2023
- Number of buildings 1
- Type of building: Muu
- Smoking is prohibited in all apartments.
- Smoking is prohibited in the outdoor areas belonging to the apartments.
- Smoking is prohibited by the building rules of conduct in all Heka locations’ shared facilities as well as yard and parking areas, except for any smoking area designated by Heka.
Description of the location
The building has a total of 71 apartments, ranging from one- to four-room apartments.
The building is located in Johanna block in the centre of Sompasaari. The heart of the area is Loviseholm park on the northern border of the block and plot, and the new Nihdinkanava canal is located one block to the south.
The eastern side of the block is bordered by Aallonhalkoja, the main street of Sompasaari, along which the bus runs and, in the future, the tram line will run. Sompasaarensalmi sound opens up on the other side of Aallonhalkoja, and on the opposite bank are the green areas of Mustikkamaa. Kalasatama metro station and shopping centre Redi are within a walking distance of about one kilometre, and Kalasatama comprehensive school is about 800 metres away. Daycare centre Sompasaari will be built in the same block.
Kaljaasi Fortunankatu 6 is a joint Energy Pilot project of the City of Helsinki’s Housing Production, Heka and Helen. The building has heat recovery systems for both ventilation and wastewater, solar panels on the roofs and photovoltaic glass on the glass wall in the staircase and partly on the facades.
The floors in the apartments, hallways and kitchens are made of vinyl plank. The floors in the toilets and bathrooms are tiled with ceramic tiles.
The one-room, two-room and the smallest three-room apartments have refrigerator-freezers. The larger three-room apartments have refrigerator-freezers and a provision for a second cold appliance. The four-room apartments have two refrigerator-freezers. The kitchens have provisions and connections for a dishwasher and microwave, and the bathrooms have provisions for a washing machine and tumble dryer.
Each apartment has its own accessible glazed balcony and a warm storage unit in the common areas of the building. Access to all apartments is unobstructed, and all apartments are designed to be accessible.
The building has two staircases with elevators, both of which are accessible from the street. Access from the staircases to the car park and to the communal courtyard built on top of the car park is unobstructed.
Storage units for movable property and outdoor equipment as well as laundry and drying rooms are located on the ground floor, while the sauna and club room are on the 6th floor.
The area has a centralised waste collection system. Waste collection points are located in the shared courtyard area of the block and at the access to the car park. There is also a shared recycling room in the block.
Parking spaces are located in the shared car park under the courtyard deck. There is storage for bicycles in the courtyard and in the storage areas in the ground floor.
Like all Heka’s new buildings, Kaljaasi Fortunankatu 6 is a non-smoking property: smoking is prohibited in apartments, balconies, terraces and yards.
The main designer of the building is Asko Takala from the architectural company Kirsti Sivén & Asko Takala Arkkitehdit Oy.
Apartments and rents
Average rent per square metre 19,75 €/m²/mo from January 2025. Total number of apartments 71.
| Apartment type | Bostädernas storlek (min.–max. m²) | Number of apartments |
|---|---|---|
| 1h+k | 35.5 - 36.5 | 21 |
| 2h+k | 47.5 - 49.0 | 19 |
| 3h+k | 64.5 - 77.0 | 24 |
| 4h+k | 90.0 | 7 |
Location's energy information
Energy certificates (PDF)
Water/person/day, litres/person/day
Normalised district heating/volume, kWh/m3
- Uljas Piia
- isannointi.etela@hekaoy.fi


